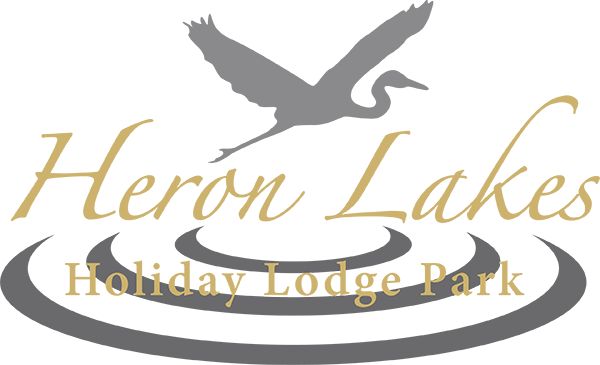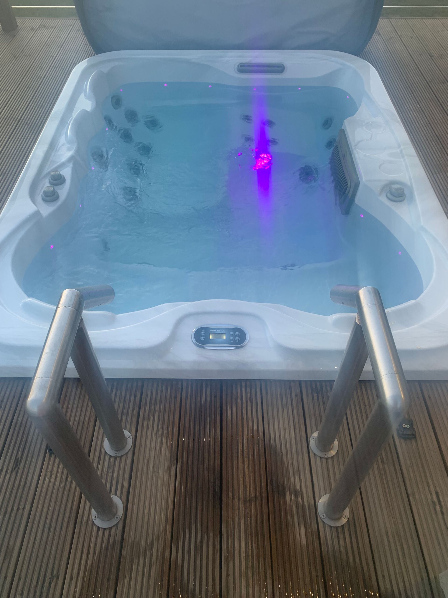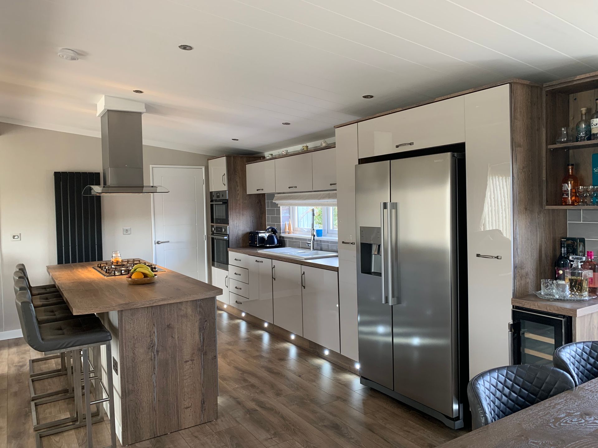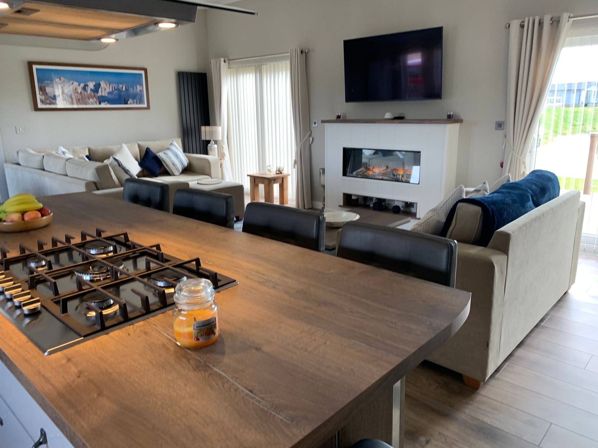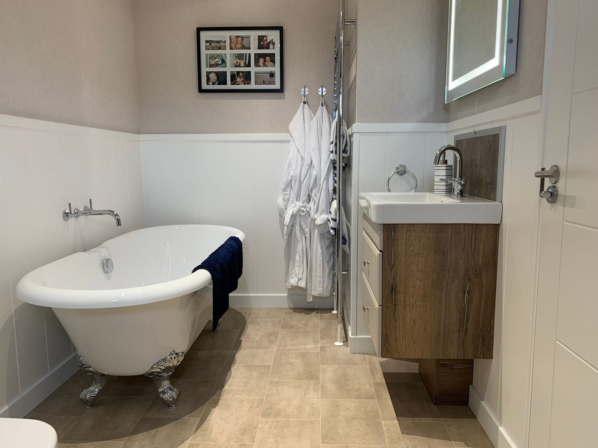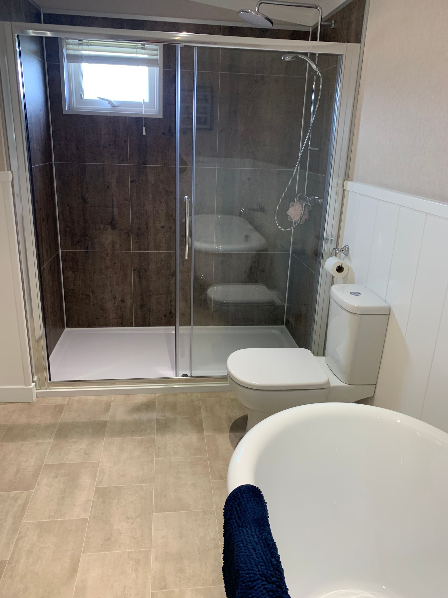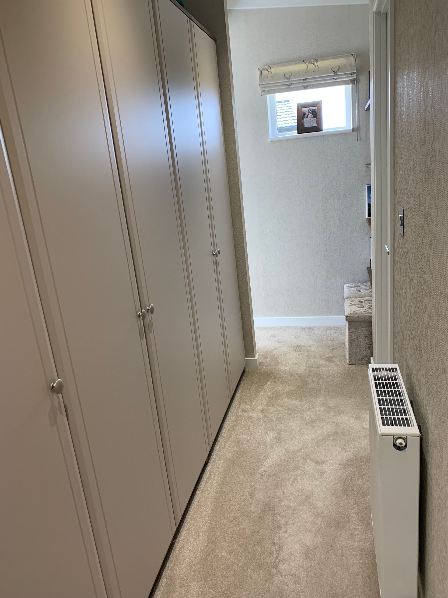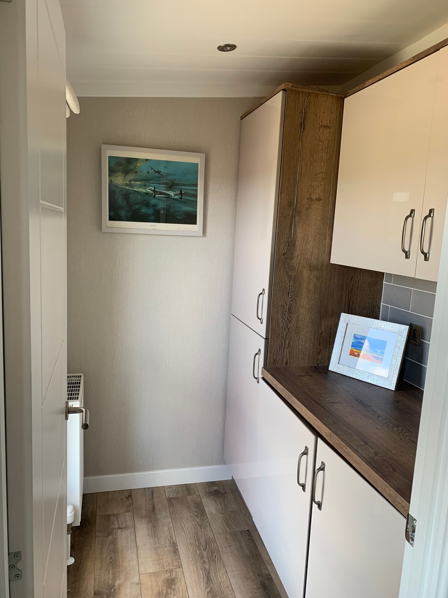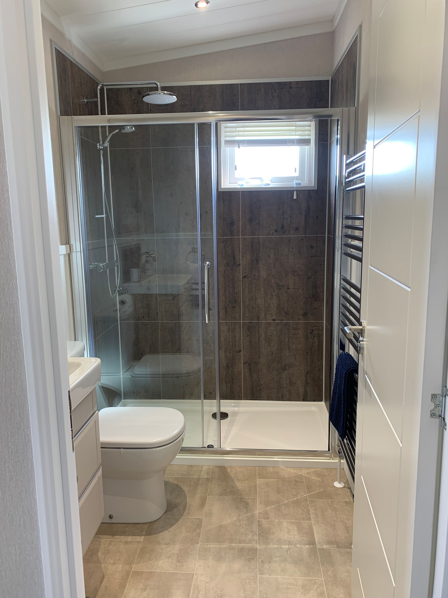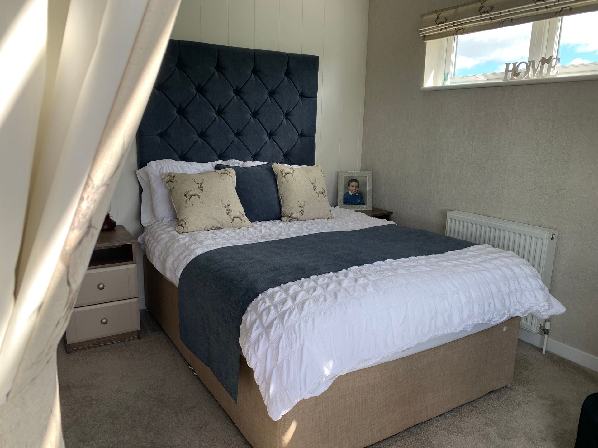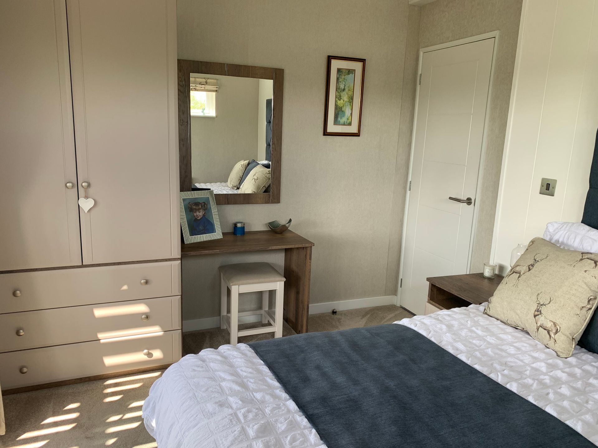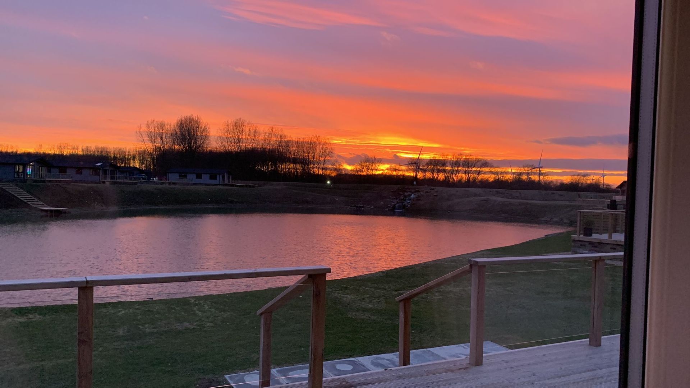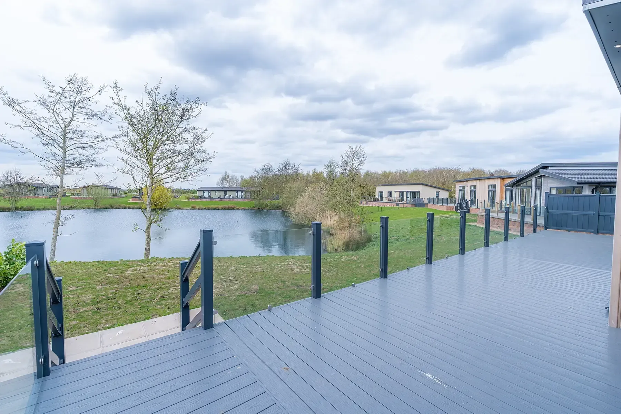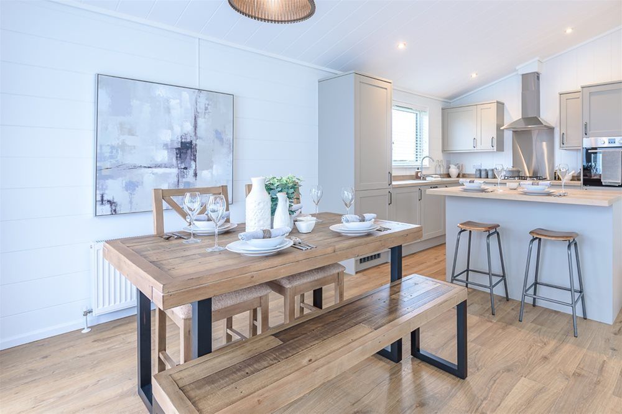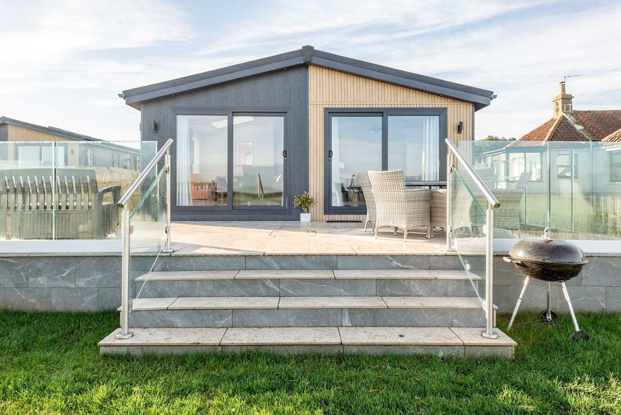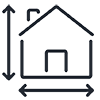
Size (ft)
50 x 22

Plot No.
129

Year
2021
Amenities 1
Entrance to Lodge has a wide entrance with seating and storage, leading to Utility room with Integral Washing machine and Integral Dryer. Storage space and LPG gas boiler.
Bedroom 1 has patio doors leading directly to Sunken Hot Tub. King size Bed with dressing and vanity area with full length fitted wardrobes. Ensuite with bath and extra large rain shower.
Bedroom 2 has patio doors leading to decking and Pergola area. Double bed with fitted wardrobes and Vanity area.
Second bathroom with Large rain shower.
Amenities 2
Open Plan Kitchen, dinner and living room with two sets of patio doors and central feature fire wall with Flamerite Glazer 1000. 4 Feature Addington Matt Anthracite Vertical Radiators.
Kitchen boasts an American fridge freezer and separate wine fridge. Integrated dishwasher, eye level oven and separate combi microwave oven. 5 ring gas hob with extractor over central island with barstools for 4 people. Separate utility storage cupboard.
Amenities 3
Dining Area has an extendable 6 seater dinning table, with matching coffee table and sideboard in living area. Two full length windows.
Living Area has a Large corner sofa with matching footstool and matching two seater sofabed.
Brushed Steel sockets throughout the Lodge.
Nearby: Scenic walks and cycle route into Beverley. All-day locally renowned restaurant in walking distance. Historic city of Beverley, with quality shops, independent retailers and numerous pubs, cafes and restaurants. The beautiful East Coast just 8 miles away and easy commutes to Hornsey, Bridlington, Filey, Flamborough Head and Scarborough. Easy access to York by car or train along with Pickering, Malton and many other delightful market towns in the area.
